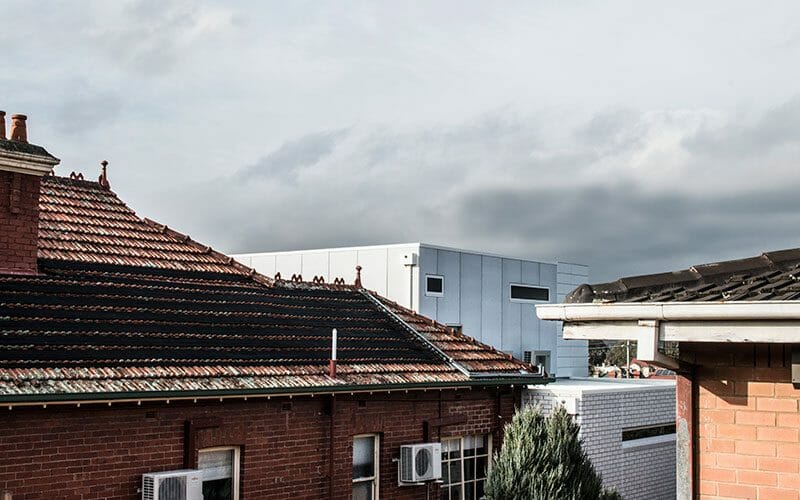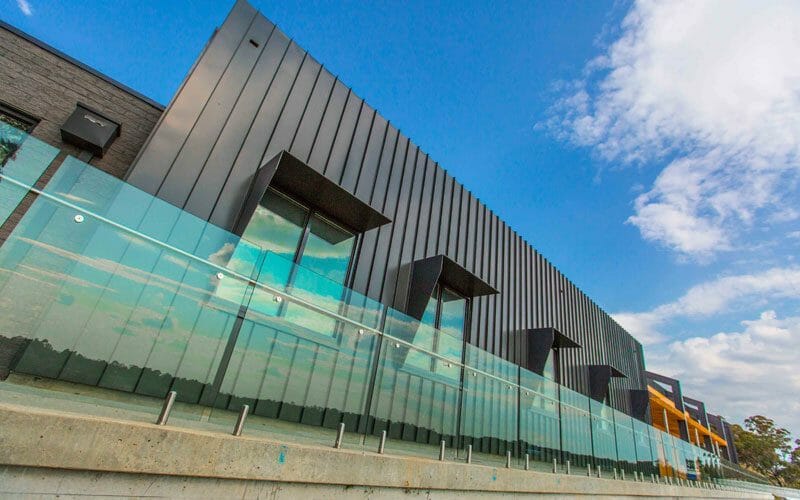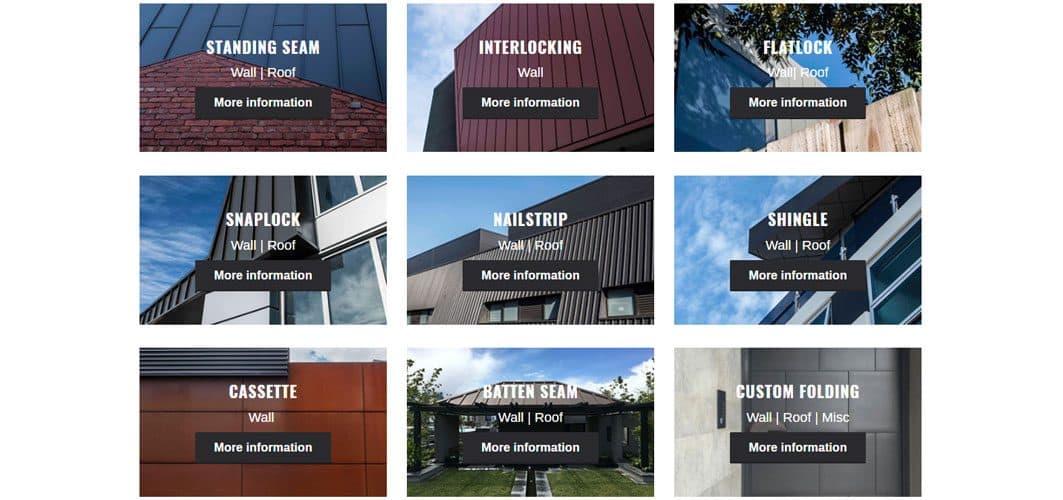Have you ever driven down a street and noticed the facades of each home you pass? The exquisite lines, flowing joins and beautiful colours; did you think, “I want that look on my house?” The product catching your attention was most likely a metal cladding system. Metal facades are everywhere! Their popularity has increased because they adequately match the design desires of renovators, builders, and architects. Sheet metal panel systems create visually appealing facade solutions with maximum flexibility and time efficient installation.
A cold, wet, Melbourne day like today, is an opportunity to look closer at waterproof membranes. We spend so much time admiring finished cladding, it’s easy to forget what’s sitting behind wall panels. We’re familiar with systems from a street view, but there are multiple support products at the back of metal cladding, and a waterproof membrane is one of them. System selection and project specific details will determine exact wall make up and construction details. However every correct application of our metal cladding will use some
Bay Road House Architect: DCF Design Group Installer: Elite Cladding and Roofing Cladding profile: Standing Seam Material: Black Aluminium
COLORBOND Steel® by BlueScope Steel® is an iconic part of Australia’s building industry. For more than 50 years BlueScope Steel® have been producing COLORBOND® construction materials. Synonymous with quality and product integrity, this well loved brand is held in high esteem by homeowners and industry. Because of the brand’s strong association with roofing, when we think COLORBOND®, it’s easy to only consider corrugated roof sheets. While corrugated steel remains an important part of COLORBOND’s® offering, the growing popularity of flat sheet coils has extended design
With so many profiles and materials to choose from, sheet metal cladding system selection can be overwhelming. Aesthetic preference is often the first deciding factor when specifying metal facade panels, heavily influencing profile and material selection. However in addition to the overall ‘look’ of your project, there are other aspects to consider. For example, panel width, wall suitability, and wind load requirements. To assist, we’ve put together some key points to consider when specifying metal cladding. By answering, or at least thinking through some of the
On Friday, 30 June, 2017 this year’s Victorian Architecture award winners were announced. The Metal Cladding Systems team would like to congratulate all award winners. In particular we would like to commend the following architectural firms for featuring our metal cladding systems in their winning projects. We look forward to collaborating again in the future. Heritage Architecture JOHN GEORGE KNIGHT AWARD Albert Park College Environmental Arts Hub | Six Degrees Architects Interior Architecture MARION MAHONY AWARD Shadow House | Matt Gibson Architecture + Design, Mim Design Educational Architecture HENRY BASTOW
Young Street House Installer: JUSTEEL Cladding profile: Standing Seam Material: VMZINC, Anthra
Playing with pan widths is an effective way to create an original and eye catching metal facade. When specifying metal cladding, it’s important to remember in addition to material and system selection, you must also consider panel size, lay direction, join styles, corner details, and the list goes on. Today, we’re going to focus on cladding system size and in particular, panel width. When we talk about “a system” there is an assumption that fixed sizes apply. However our metal cladding is not an off-the-shelf product. All
Bosisto Street Builder: Stevden Constructions Installer: Stevden Constructions Cladding profile: Standing Seam Material: Rheinzink Pre-Weather
The mullet, business up front and a party down back. What at first seems a strange name for a house, “Mullet House” actually makes sense. Looking at a mullet haircut, you have short hair at the front and long locks at the back. Mullet House by March Studio, follows a similar pattern. The Kensington home consists of a petite terrace at the front and an open, spacious extension towards the rear. Instead of “business up front”, it’s Edwardian style weatherboard and in











